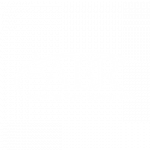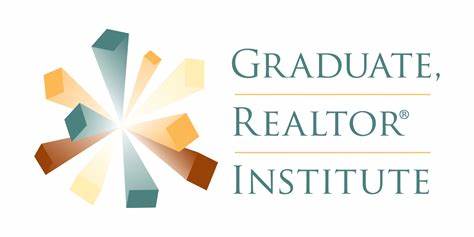
Sold
Listing by: BINGHAMTON / Warren Real Estate / Melissa Coolbaugh
352 Ford Hill Road Berkshire, NY 13736
Sold on 06/11/2025
$615,000 (USD)
MLS #:
330178
330178
Taxes
$14,208
$14,208
Type
Single-Family Home
Single-Family Home
Year Built
1994
1994
Style
Two Story
Two Story
School District
Newark Valley
Newark Valley
County
Tioga County
Tioga County
Listed By
Melissa Coolbaugh, Warren Real Estate
Bought with
Carrie Kruse, Century 21 North East
Carrie Kruse, Century 21 North East
Source
BINGHAMTON
Last checked Jan 11 2026 at 7:00 AM GMT+0000
BINGHAMTON
Last checked Jan 11 2026 at 7:00 AM GMT+0000
Bathroom Details
- Full Bathrooms: 4
- Half Bathrooms: 2
Interior Features
- Workshop
- Dryer
- Dishwasher
- Refrigerator
- Washer
- Windows: Insulated Windows
- Walk-In Closet(s)
- Laundry: Washer Hookup
- Laundry: Dryer Hookup
- Free-Standing Range
- Exhaust Fan
- Water Softener Owned
- Cathedral Ceiling(s)
- Vaulted Ceiling(s)
- Windows: Storm Window(s)
- Propane Water Heater
- Hot Tub/Spa
Lot Information
- Wooded
- Level
Property Features
- Fireplace: 2
- Fireplace: Library
- Fireplace: Wood Burning
- Fireplace: Living Room
- Foundation: Basement
Heating and Cooling
- Baseboard
- Radiant
- Zoned
- Ceiling Fan(s)
- Ductless
Pool Information
- Indoor
- In Ground
Flooring
- Vinyl
- Hardwood
- Carpet
Utility Information
- Utilities: Water Source: Well, Cable Available
- Sewer: Septic Tank
School Information
- Elementary School: Nathan T. Hall
Parking
- Barn
- Oversized
- Garage
- Attached
- Two Car Garage
Stories
- 2
Living Area
- 5,512 sqft
Listing Price History
Date
Event
Price
% Change
$ (+/-)
Mar 26, 2025
Price Changed
$650,000
-4%
-$25,000
Mar 04, 2025
Listed
$675,000
-
-
Listing Brokerage Notes
Buyer Brokerage Compensation: 3%
*Details provided by the brokerage, not MLS (Multiple Listing Service). Buyer's Brokerage Compensation not binding unless confirmed by separate agreement among applicable parties.
Disclaimer: Copyright 2026 Binghamton MLS. All rights reserved. This information is deemed reliable, but not guaranteed. The information being provided is for consumers’ personal, non-commercial use and may not be used for any purpose other than to identify prospective properties consumers may be interested in purchasing. Data last updated 1/10/26 23:00






