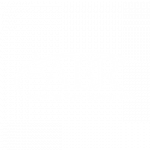


Listing by: BINGHAMTON / Warren Real Estate / Melissa Hackford
44 Riverside Drive Binghamton, NY 13905
Active (144 Days)
$475,000
MLS #:
328296
328296
Taxes
$11,434
$11,434
Lot Size
0.42 acres
0.42 acres
Type
Single-Family Home
Single-Family Home
Year Built
1910
1910
Style
Three Story
Three Story
Views
Pond
Pond
School District
Binghamton
Binghamton
County
Broome County
Broome County
Listed By
Melissa Hackford, Warren Real Estate
Source
BINGHAMTON
Last checked Apr 19 2025 at 6:45 AM GMT+0000
BINGHAMTON
Last checked Apr 19 2025 at 6:45 AM GMT+0000
Bathroom Details
- Full Bathrooms: 4
- Half Bathroom: 1
Interior Features
- Attic
- Other
- See Remarks
- Walk-In Closet(s)
- Wet Bar
- Workshop
- Laundry: Dryer Hookup
- Laundry: Electric Dryer Hookup
- Laundry: Washer Hookup
- Dishwasher
- Free-Standing Range
- Gas Water Heater
- Microwave
- Refrigerator
Lot Information
- Garden
- Landscaped
- Level
Property Features
- Fireplace: 1
- Fireplace: Gas
- Fireplace: Living Room
- Foundation: Basement
Heating and Cooling
- Forced Air
- Zoned
- Ceiling Fan(s)
- Central Air
Basement Information
- Walk-Out Access
Flooring
- Hardwood
- Tile
- Wood
Utility Information
- Utilities: Cable Available, Water Source: Public
- Sewer: Public Sewer
School Information
- Elementary School: Horace Mann
Parking
- Detached
- Electricity
- Garage
- Garage Door Opener
- Other
- See Remarks
- Two Car Garage
Stories
- 3
Living Area
- 3,990 sqft
Listing Brokerage Notes
Buyer Brokerage Compensation: 3%
*Details provided by the brokerage, not MLS (Multiple Listing Service). Buyer's Brokerage Compensation not binding unless confirmed by separate agreement among applicable parties.
Location
Listing Price History
Date
Event
Price
% Change
$ (+/-)
Apr 11, 2025
Price Changed
$475,000
-5%
-24,000
Mar 16, 2025
Price Changed
$499,000
-9%
-50,000
Feb 20, 2025
Price Changed
$549,000
-5%
-26,000
Jan 03, 2025
Price Changed
$575,000
-3%
-20,000
Nov 25, 2024
Original Price
$595,000
-
-
Estimated Monthly Mortgage Payment
*Based on Fixed Interest Rate withe a 30 year term, principal and interest only
Listing price
Down payment
%
Interest rate
%Mortgage calculator estimates are provided by Warren Real Estate and are intended for information use only. Your payments may be higher or lower and all loans are subject to credit approval.
Disclaimer: Copyright 2025 Binghamton MLS. All rights reserved. This information is deemed reliable, but not guaranteed. The information being provided is for consumers’ personal, non-commercial use and may not be used for any purpose other than to identify prospective properties consumers may be interested in purchasing. Data last updated 4/18/25 23:45







Description