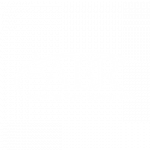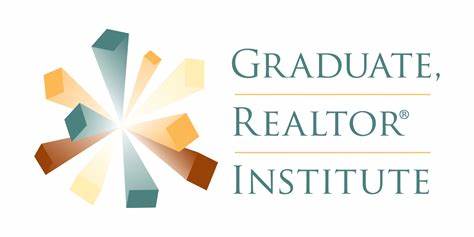


Listing by: NYS ALLIANCE / Warren Real Estate / Colleen Cowan - Contact: 607-257-0666
353 Virgil Road Dryden, NY 13053
Active (28 Days)
$715,000
MLS #:
R1579467
R1579467
Taxes
$19,212
$19,212
Lot Size
11.91 acres
11.91 acres
Type
Single-Family Home
Single-Family Home
Year Built
2001
2001
Style
Ranch, Transitional
Ranch, Transitional
School District
Dryden
Dryden
County
Tompkins County
Tompkins County
Listed By
Colleen Cowan, Warren Real Estate, Contact: 607-257-0666
Source
NYS ALLIANCE
Last checked Apr 10 2025 at 9:46 AM GMT+0000
NYS ALLIANCE
Last checked Apr 10 2025 at 9:46 AM GMT+0000
Bathroom Details
Interior Features
- Breakfast Area
- Breakfast Bar
- Ceiling Fan(s)
- Central Vacuum
- Entrance Foyer
- Granite Counters
- Great Room
- Home Office
- Kitchen Island
- Main Level Primary
- Natural Woodwork
- Primary Suite
- Programmable Thermostat
- Separate/Formal Dining Room
- Separate/Formal Living Room
- Storage
- Laundry: Main Level
- Dishwasher
- Dryer
- Electric Oven
- Electric Range
- Microwave
- Propane Water Heater
- Refrigerator
- Tankless Water Heater
- Washer
Lot Information
- Rectangular
Property Features
- Fireplace: 0
- Foundation: Poured
Heating and Cooling
- Electric
- Hot Water
- Oil
- Propane
- Radiant
- Radiant Floor
- Zoned
- Central Air
Basement Information
- Walk-Out Access
Flooring
- Varies
- Ceramic Tile
- Hardwood
Exterior Features
- Roof: Asphalt
- Roof: Shingle
Utility Information
- Utilities: Cable Available, High Speed Internet Available, Water Source: Well
- Sewer: Septic Tank
School Information
- Elementary School: Dryden Elementary
Parking
- Attached
- Circular Driveway
- Garage
- Garage Door Opener
Stories
- 2
Living Area
- 4,882 sqft
Additional Information: Ithaca Village Office | 607-257-0666
Listing Brokerage Notes
Buyer Brokerage Compensation: 3%
*Details provided by the brokerage, not MLS (Multiple Listing Service). Buyer's Brokerage Compensation not binding unless confirmed by separate agreement among applicable parties.
Location
Estimated Monthly Mortgage Payment
*Based on Fixed Interest Rate withe a 30 year term, principal and interest only
Listing price
Down payment
%
Interest rate
%Mortgage calculator estimates are provided by Warren Real Estate and are intended for information use only. Your payments may be higher or lower and all loans are subject to credit approval.
Disclaimer: Copyright 2025 New York State Alliance. All rights reserved. This information is deemed reliable, but not guaranteed. The information being provided is for consumers’ personal, non-commercial use and may not be used for any purpose other than to identify prospective properties consumers may be interested in purchasing. Data last updated 4/10/25 02:46







Description