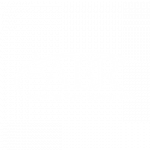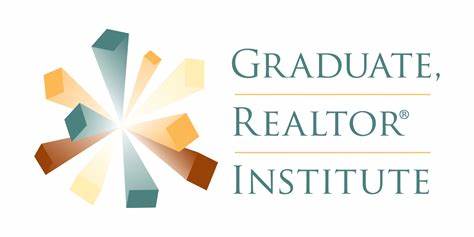


Listing by: BINGHAMTON / Warren Real Estate / Kevin O'Neill
601 Maple St Endicott, NY 13760
Active (4 Days)
$175,000
Description
MLS #:
330716
330716
Taxes
$4,077
$4,077
Type
Single-Family Home
Single-Family Home
Year Built
1957
1957
Style
Cape Cod
Cape Cod
School District
Union Endicott
Union Endicott
County
Broome County
Broome County
Listed By
Kevin O'Neill, Warren Real Estate
Source
BINGHAMTON
Last checked Apr 20 2025 at 5:45 AM GMT+0000
BINGHAMTON
Last checked Apr 20 2025 at 5:45 AM GMT+0000
Bathroom Details
- Full Bathroom: 1
Interior Features
- Attic
- Laundry: Dryer Hookup
- Laundry: Electric Dryer Hookup
- Laundry: Gas Dryer Hookup
- Laundry: Washer Hookup
- Dishwasher
- Dryer
- Exhaust Fan
- Free-Standing Range
- Gas Water Heater
- Microwave
- Refrigerator
- Washer
- Windows: Insulated Windows
Lot Information
- Garden
- Landscaped
- Level
Property Features
- Foundation: Basement
- Foundation: Concrete Perimeter
Heating and Cooling
- Forced Air
- Ceiling Fan(s)
- Central Air
Flooring
- Carpet
- Hardwood
- Tile
- Vinyl
Utility Information
- Utilities: Water Source: Public
- Sewer: Public Sewer
School Information
- Elementary School: Charles F. Johnson
Parking
- Detached
- Electricity
- Garage
- Garage Door Opener
- Heated Garage
- Oversized
- Two Car Garage
Living Area
- 1,417 sqft
Listing Brokerage Notes
Buyer Brokerage Compensation: 3%
*Details provided by the brokerage, not MLS (Multiple Listing Service). Buyer's Brokerage Compensation not binding unless confirmed by separate agreement among applicable parties.
Location
Estimated Monthly Mortgage Payment
*Based on Fixed Interest Rate withe a 30 year term, principal and interest only
Listing price
Down payment
%
Interest rate
%Mortgage calculator estimates are provided by Warren Real Estate and are intended for information use only. Your payments may be higher or lower and all loans are subject to credit approval.
Disclaimer: Copyright 2025 Binghamton MLS. All rights reserved. This information is deemed reliable, but not guaranteed. The information being provided is for consumers’ personal, non-commercial use and may not be used for any purpose other than to identify prospective properties consumers may be interested in purchasing. Data last updated 4/19/25 22:45







Nestled across from the West Endicott Park, this meticulously maintained Cape Cod style home exudes charm and modern convenience. The kitchen has been thoughtfully updated, featuring brand new appliances. Hardwood floors grace the living room and the bedrooms on the first floor, adding warmth and elegance to the space.
The bathroom boasts a walk-in shower. The second floor has a large 16x20 bedroom, perfect for use as a playroom, guest room.
This exceptional home is equipped with replacement windows, enhancing energy efficiency and aesthetic appeal. The inviting front porch offers a delightful spot for relaxation.
The covered concrete patio connects the house to the oversized two-car garage. The garage, complete with a wood stove, could be transformed into year-round space, ideal for a gym, studio, or for entertaining guests. The possibilities are endless with this charming home, making it a perfect place to create lasting memories.