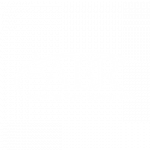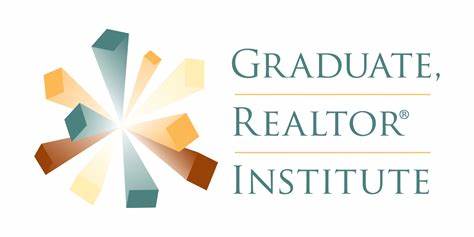


Listing by: BINGHAMTON / Warren Real Estate / Lisa Barrows
417 E Benita Boulevard Vestal, NY 13850
Active (4 Days)
$263,000
MLS #:
332473
332473
Taxes
$6,781
$6,781
Type
Single-Family Home
Single-Family Home
Year Built
1957
1957
Style
Ranch
Ranch
School District
Vestal
Vestal
County
Broome County
Broome County
Listed By
Lisa Barrows, Warren Real Estate
Source
BINGHAMTON
Last checked Aug 18 2025 at 1:18 PM GMT+0000
BINGHAMTON
Last checked Aug 18 2025 at 1:18 PM GMT+0000
Bathroom Details
- Full Bathroom: 1
- Half Bathroom: 1
Interior Features
- Built-In Oven
- Cooktop
- Dishwasher
- Gas Water Heater
- Microwave
- Range
- Refrigerator
Lot Information
- Garden
- Landscaped
- Level
- Sloped Up
- Views
Property Features
- Fireplace: 2
- Fireplace: Family Room
- Fireplace: Living Room
- Fireplace: Wood Burning
- Foundation: Basement
Heating and Cooling
- Forced Air
- Central Air
Flooring
- Carpet
- Hardwood
- Tile
- Vinyl
Utility Information
- Utilities: Water Source: Public
- Sewer: Public Sewer
School Information
- Elementary School: African Road
Parking
- Attached
- Garage
- Garage Door Opener
- Oversized
- Two Car Garage
Stories
- 1
Living Area
- 1,676 sqft
Listing Brokerage Notes
Buyer Brokerage Compensation: 3%
*Details provided by the brokerage, not MLS (Multiple Listing Service). Buyer's Brokerage Compensation not binding unless confirmed by separate agreement among applicable parties.
Location
Estimated Monthly Mortgage Payment
*Based on Fixed Interest Rate withe a 30 year term, principal and interest only
Listing price
Down payment
%
Interest rate
%Mortgage calculator estimates are provided by Warren Real Estate and are intended for information use only. Your payments may be higher or lower and all loans are subject to credit approval.
Disclaimer: Copyright 2025 Binghamton MLS. All rights reserved. This information is deemed reliable, but not guaranteed. The information being provided is for consumers’ personal, non-commercial use and may not be used for any purpose other than to identify prospective properties consumers may be interested in purchasing. Data last updated 8/18/25 06:18







Description